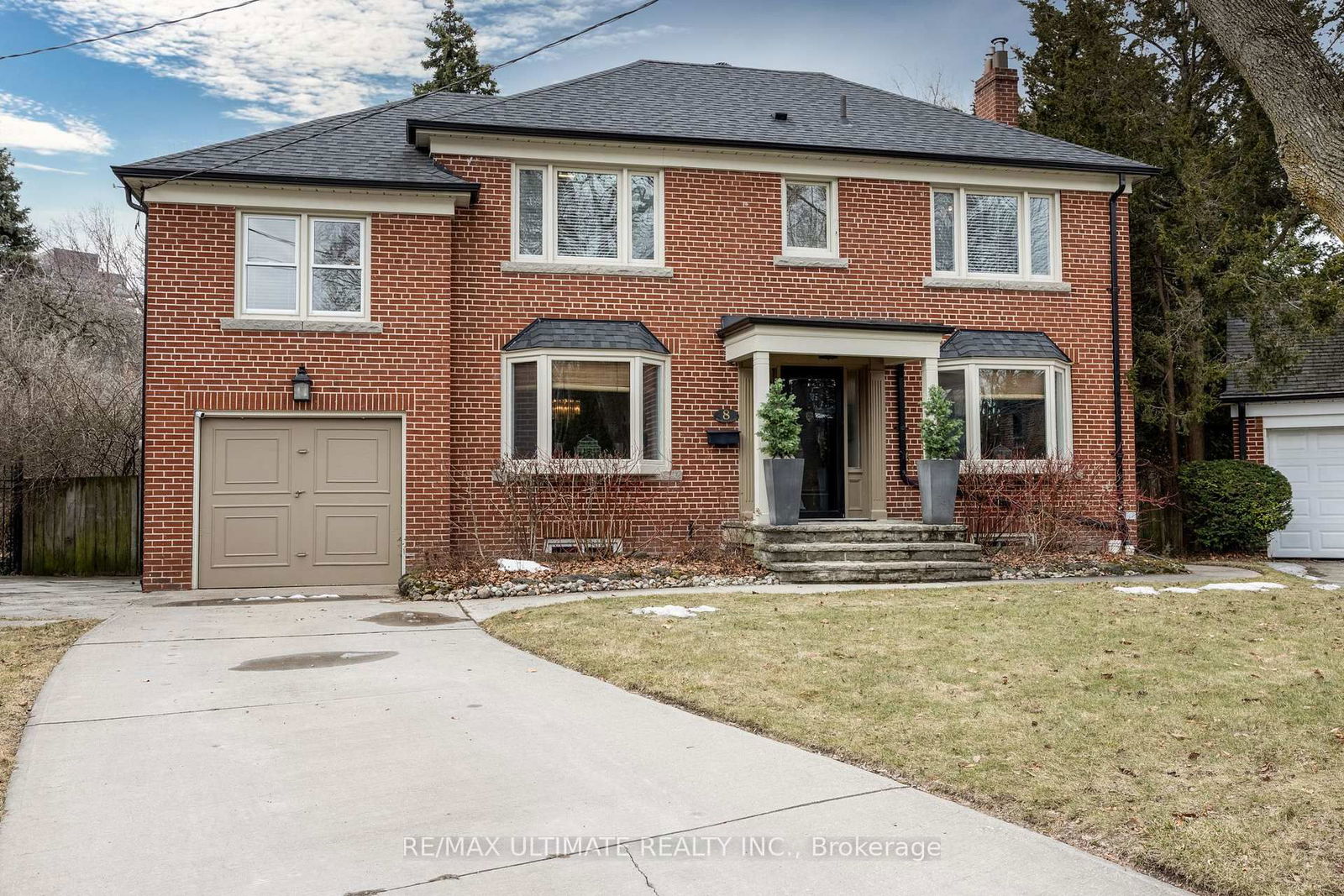$2,948,000
4+1-Bed
3-Bath
2000-2500 Sq. ft
Listed on 3/25/25
Listed by RE/MAX ULTIMATE REALTY INC.
Rarely offered huge oversized lot on Richlea Circle, a secluded Cul De Sac & kid-friendly street. One of the largest lots in North Leaside. 4 + 1 bedrooms, 3 bathrooms, main fl. powder room & eat-in kitchen overlooking gorgeous west-facing backyard. Centre hall-plan with large formal Principal rooms. A designer's own home, beautifully updated, with warm and elegant finishes. The basement has radiant heated flooring. The backyard oasis is absolutely stunning! Salt water pool, two heated Purogolas, sauna, the shed has bar potential, a large deck accessible from kitchen, powder rm area & Formal Living Room. This home is move-in ready with incredible potential to build custom if desired. Steps to Serena Gundy Park system, Leaside schools, TTC, LRT, shops & restaurants.
Stainless St: Lebherr fridge, Bosch Dishwasher, Jenair Induction stove, Whirlpool microwave/LG washer & dryer, SS laundry sink, bsmt home gym,5th bedrm/office desk & attached builtins/2 Purgolas with heating/ salt-water pool & related equip. pool pump & heater, winter custom cover/Sauna in Garden shed/basement radiant heated flooring/ gas boiler & dual hot water tank owned/Lennox Central air conditioning/ electric light fixtures/ existing blinds/central vac & existing equip./sprinkler system/ shelving in garage & storage room/shed with potential bar
C12042587
Detached, 2-Storey
2000-2500
7+4
4+1
3
1
Built-In
3
Central Air
Finished
N
N
N
Brick
Radiant
Y
Inground, Salt
$13,140.00 (2025)
160x30 (Feet) - Y
